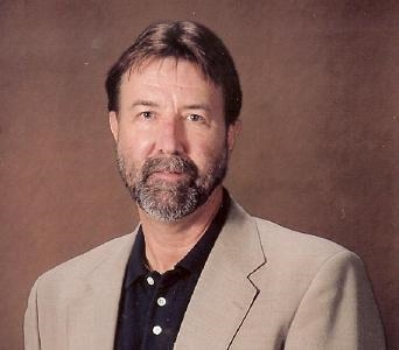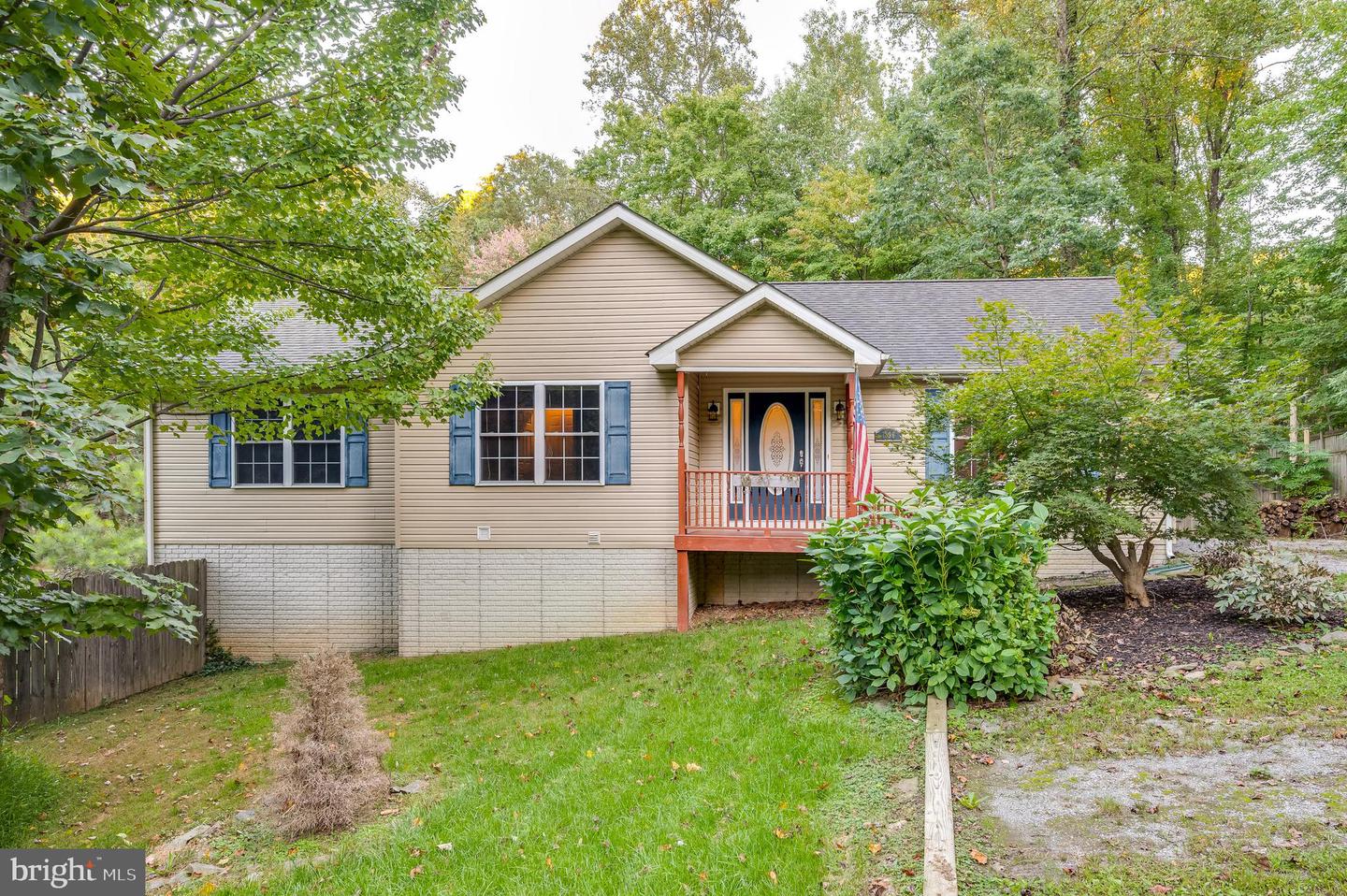This well-maintained rancher features 3 bedrooms and 3 full baths! This home sits of 1.55 acres of beautiful Harpers Ferry land. You have a double driveway with turn-around for plenty of parking. You have covered porch to keep you out of the weather. Inside you are greeted by a large living room with hardwood bamboo floors. It is open to the dining room also with hardwood. A decorative light fixture defines the space. Beyond this you have a breakfast nook with LVP and rear deck access. The nook is open to the kitchen. The peninsula island separating the two includes breakfast bar seating for two. The spacious kitchen features LVP floors and stainless-steel appliances. You have white cabinetry and laminate countertops. The recessed lighting and large window keep the space bright. To top all of this off there is a large pantry for tons of extra storage. Down the hall you have 2 generously sized bedrooms with hardwood floors and ceiling fans. Bedroom 2 features that added detail of chair rail molding. The hall bath features LVP floors and tub/shower combo. The extended single bowl vanity provides lots of storage. The large primary bedroom measures 15x13 with hardwood floors and ceiling fan. It includes double closets for plenty of storage! The private ensuite includes LVP floors and walk-in shower with glass door. You'll have plenty of storage between the extended single bowl vanity and the linen closet. Finally you have a 5 ft soaking tub to enjoy and relax in. The lower level of the home is partially finished. The large rec room features ceramic tile, recessed lighting and a wood stove to keep it cozy. There is a built-in office nook and walkout to the rear yard. Tons of potential in this space! This is where you find your 3rd full bath with 3 ft vanity and tiled shower. Your laundry room with ceramic tile and folding table is on this level as well, machines convey. Finally, there are 2 unfinished rooms with built-in storage shelving. Could easily also be used as a workshop. No matter your needs this place has the room to meet them! Outside we have a large rear deck with steps down to the rear yard. Yard is fully privacy fenced with gate to the driveway. So, bring those pups! There's also plenty for you to enjoy out here! There is hammock spot, a picnic table, and firepit! That will come in handy as the weather changes. But don't forget about those warmer months! We have an 18 ft round pool. It comes with a small shed for pool tools storage. The larger shed is perfect for yard tools and toys! The lot is surrounded by trees for tons of additional privacy and quiet! This home has everything you want and more! Schedule your showing now!
WVJF2005666
Single Family, Single Family-Detached, Rambler, Ranch, 2 Story
3
Charles Town
JEFFERSON
3 Full
2004
2.5%
1.55
Acres
Electric Water Heater, Well
Vinyl Siding
Septic
Loading...
The scores below measure the walkability of the address, access to public transit of the area and the convenience of using a bike on a scale of 1-100
Walk Score
Transit Score
Bike Score
