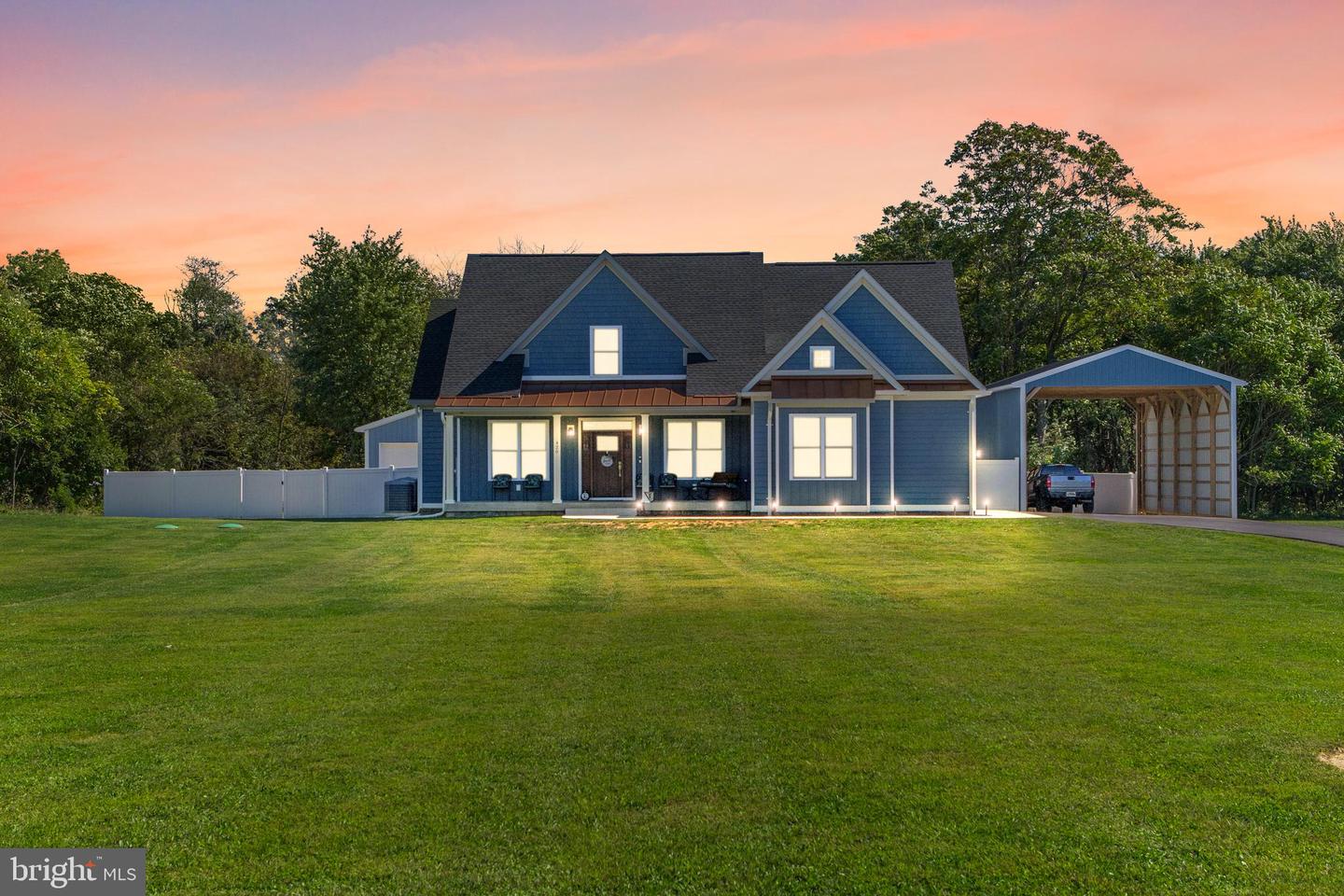This custom Craftsman style home is truly beautiful. It features 4 bedrooms and 3.5 baths situated on 2.12 gorgeous acres, partially cleared. Stepping into the covered front porch, you are welcomed into the home by solid mahogany doors. The foyer is light and bright with hardwood floors. To the right is the spacious dining room with large windows and a decorative light fixture. Beyond this is the butler's pantry. Wow! Not only is there a ton of storage in here but function meets beauty with quartz countertops. From here we move into the thoughtfully laid out kitchen, featuring hardwood floors, recessed lighting and all stainless appliances. Quartz countertops continue in here as well. The large gas range includes a stainless vent hood. The under-counter microwave maximizes space. Traditional and modern come together with the stainless farm sink. The peninsula island affords extra storage and prep space, not to mention extra room for seating when entertaining. Speaking of entertaining, you have your own wine bar. Send out the invites to the house warming now! Beyond the wine bar is a large âmudroomâ with access to the powder room and laundry. The kitchen is open to the breakfast nook. It features hardwood floors, decorative fixture and access to thenlarge rear deck,. Beyond this you have the truly GREAT room. It features hardwood floors and recessed lighting. But the stars of the space are the fireplace with built-ins and the vaulted ceiling with skylights. There is no shortage of wow factor here! The spacious mainnlevel primary bedroom suite features hardwood floors and stunning tray ceiling detail. It includes a huge walk-in closet with multiple racks - including a shoe rack. The suite is completed by the luxury ensuite bath. Here you have an extended double bowl vanity with quartz countertop, ceramic tile floors and water closet. The free-standing soaking tub is the perfect place to relax after a long day and the tiled, walk-in shower is sure to please, with storage nooks, and wall and ârainâshowerheads. This is the bathroom you deserve! Hardwood stairs lead you to an open hall with hardwood and an overlook. Two generously sized bedrooms feature carpet and ceiling fans. They share the large Jack n Jill bathroom. It features a double bowl vanity with quartz counter and separate room for toilet and tub/shower. The 3rd bedroom is a junior suite with a private bathroom. It features single bowl vanity and tub/shower combo. And the bonus room is perfect for a playroom or perhaps a theatre room. The lower level of the home provides lots of extra storage. It has been partially finished with drywall and some LVP flooring already in place. Additional building materials are available on site for completion.. A 6 foot âareawayâ exit walks you out to the rear yard. Here we have a 12 x 24 maintenance free deck with metal rail. The family will be begging you to host next year's BBQ's. Beyond this you have a large, fully fenced yard. It's already perfect for the pups to enjoy! There is a 20 x 20 detached garage for all of your tools and toys. Around the side of the home you have your attached garage and huge carport. The garage holds 2 cars and is fully drywalled and insulated. No worries about getting chilled on the way out this winter! The carport measures 24x44x14. Plenty of room for whatever you have that needs to be covered. This home has unique and beautiful details throughout. Couple that with the 2.12 acre lot and all of the outside structures and you've got your dream home! Schedule your showing now!
WVBE2013420
Single Family, Single Family-Detached, Colonial
4
Opequon District
BERKELEY
3 Full/1 Half
2021
2.5%
2.12
Acres
Electric Water Heater, Well
Vinyl Siding
Septic
Loading...
The scores below measure the walkability of the address, access to public transit of the area and the convenience of using a bike on a scale of 1-100
Walk Score
Transit Score
Bike Score
